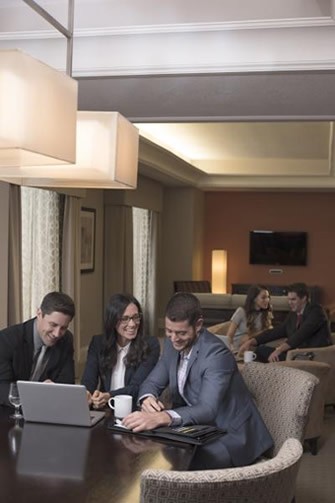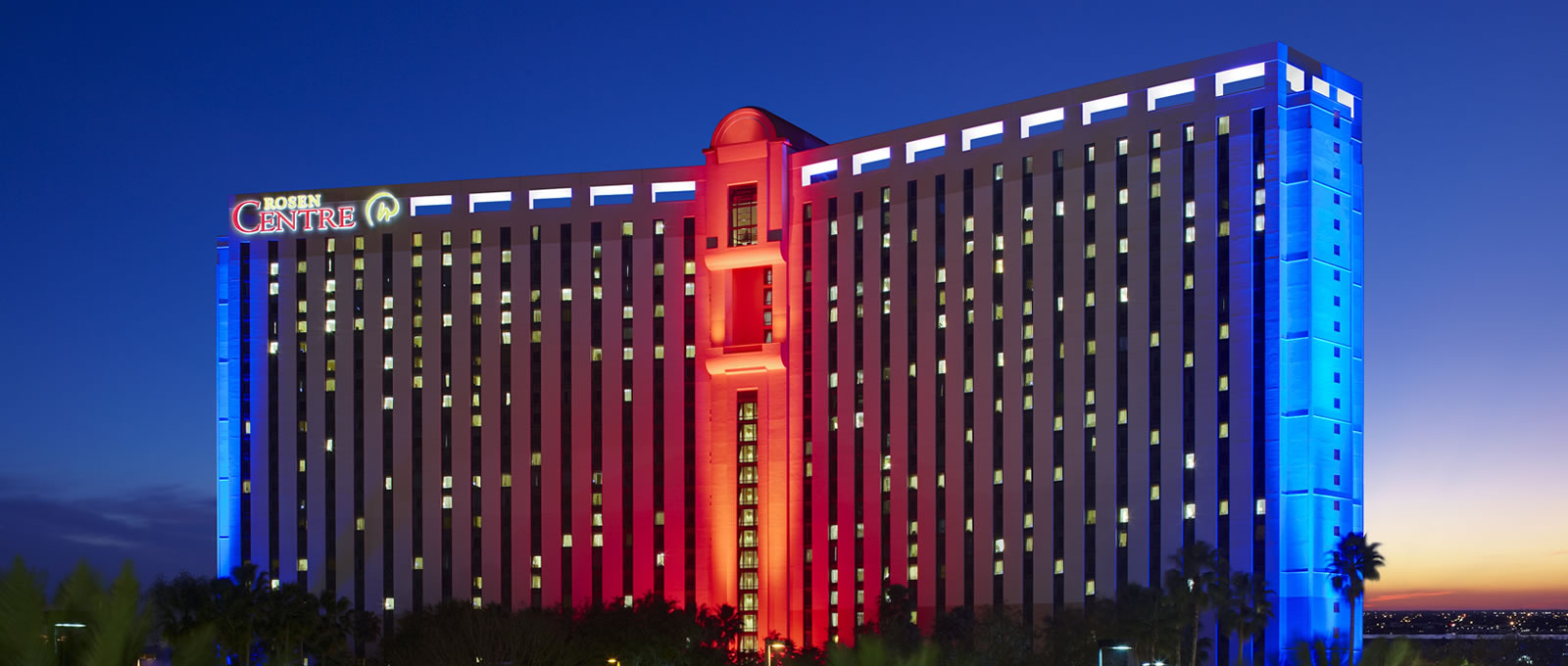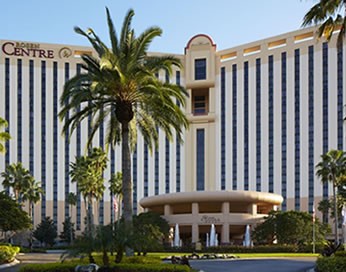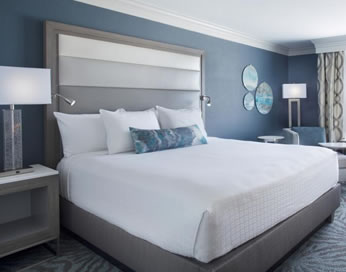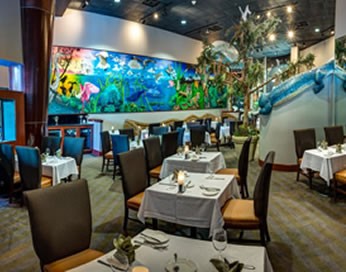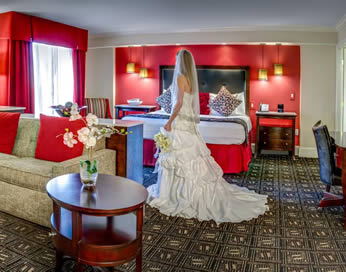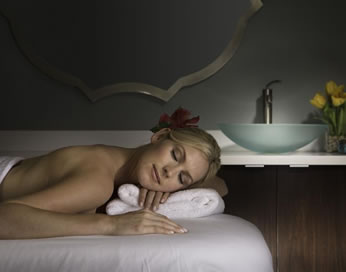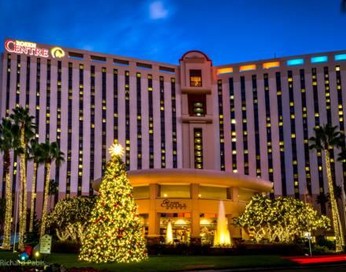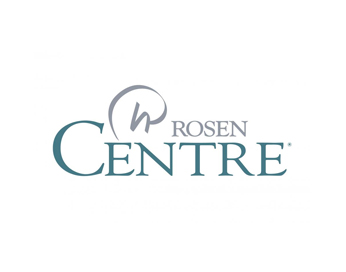Fact Sheet
9840 International Drive
Orlando, Florida 32819
(407) 996-9840
Reservations (800) 204-7234
Fax (407) 996-2659
www.rosencentre.com
Public Relations Contact: Robert Hubler (407) 639-4212
Location
Centrally located on popular International Drive and connected to the Orange County Convention Center, Rosen Centre® Hotel brings you within minutes of all the attractions and entertainment that make Orlando an exciting destination. In addition to being close to theme parks, shopping and world-class golf, Rosen Centre® Hotel is just 12 minutes from Orlando International Airport.
Management
Harris Rosen, Founder
Philip Caronia, General Manager
Todd Frappier, Chief Sales & Marketing Officer
Julie Ryczak, Director of Sales & Marketing
Rosen Hotels & Resorts currently owns and operates seven properties in the Orlando destination market. These properties total more than 6,300 rooms and suites. Numerous hospitality-industry awards, employee longevity, and a reputation for quality have fueled Rosen Hotels & Resorts’ growth since its first Orlando hotel opened in 1974.
Guided by founder Harris Rosen’s high standards of quality and unsurpassed service, a team of experienced professionals fulfill the companies’ ongoing commitment to guest and associate satisfaction.
Hotel at a Glance
- Total Sleeping Rooms at Suites: 1,334 (1,254 rooms, 80 suites)
- Nine dining options from fine dining to in-room service
- Meeting Space: more than 160,000 sq. ft.
- Maximum Number of Meeting Rooms: 35 (including ballrooms)
- Largest Theater-Style Capacity: 4,000
- Largest Classroom-Style Capacity: 2,160 people
- Largest Banquet-Style Capacity: 2,760 people
- Largest Exhibit Space: 35,000 sq. ft. (Grand Ballroom)
Convention Facilities
The hotel offers over 160,000 square feet of state-of-the-art, sophisticated meeting space, including the 35,000 square-foot Grand Ballroom, the 18,000 square-foot Executive Ballroom, 14,448 square-foot Junior Ballroom and 35 breakout meeting rooms. The property offers two freight access doors. Advanced technical support, four permanent registration areas (renovated with black granite counter tops) featuring lockable offices and separate storage, high-tech teleconferencing and simultaneous translation are also available at Rosen Centre®.
Guestrooms
- 1,254 queen and king guestrooms
- 14 Hospitality Suites
- 43 VIP Suites
- 20 Executive Suites (“Best Executive Suite” Top Planner Pick by Meetings South)
- 3 Presidential Suites
- 69 ADA guest rooms (30 queen and 39 king)
Hotel Safety & Security
Our main priority is the safety and well-being of our guests and associates. Rosen Hotels & Resorts reserves the right to visually inspect all guestrooms for wellness checks, security, maintenance, or other purposes, even when the Room Occupied sign is displayed.
Guest Services
The hotel offers an extensive array of guest services capable of fulfilling a wide variety of guest needs. These services include:
- Transportation to Orlando International Airport available
- The Shoppe at Rosen Centre® gift shop
- On-site Ricoh Business Center
- On-site concierge, car rental, valet parking
- On-site covered garage, providing secure parking (parking charges apply)
- Self-parking for oversized vehicles is $28 plus tax per day per parking spot taken
- Attraction ticket sales and transportation arrangements
Dining & Entertainment
Rosen Centre® offers nine restaurants/ lounges offering cuisine from gourmet to deli fare.
- Everglades Restaurant and Bar offers superb dining in a beautiful themed setting that captures the atmosphere of the Florida Everglades. Prime steak, fresh seafood and regional specialties are served in this fine dining establishment, and a quiet lounge is available for relaxing before or after dinner where guests can enjoy a drink while surrounded by the Everglades Bar’s tropical aquarium.
- Cafe Gauguin offers extensive buffets, as well as full-service menus for lunch and dinner in a casual dining atmosphere.
- 98Forty Tapas & Tequila offers sophisticated tapas-style dishes and an extensive selection of 40 premium tequilas. The menu is comprised of innovative appetizers featuring fresh, seasonal ingredients in a blend of Mexican and Spanish flavors that are perfect for sharing with colleagues and friends. Why the unusual name? It’s a clever play on the hotel’s address, 9840 International Drive.
- Banshoo Sushi with bar seating for six and a communal table for 12, featuring a creative selection of specialty sushi rolls, fresh sashimi and inventive signature seafood dishes as well as distinct cocktails, wines and sake in a casual atmosphere. Menu available in Sam & Bubbe’s™ Lobby Bar & Lounge, Everglades and other dining outlets. Guests can place orders and pick up at the bar.
- Red’s Deli serves New York flavor, snacks, baked goods, and convenience items 24 hours a day.
- Sam & Bubbe’s™ Lobby Bar & Lounge is a great lounge for a laid-back night of relishing traditional Jewish noshes, savoring your favorite drink, and enjoying conversations with friends.
- Smoooth Java proudly serves gourmet coffees along with a variety of fresh muffins, pastries and desserts.
- Harry’s Poolside Bar & Grill Escape into a tropical atmosphere where you can kick back, relax, and enjoy the flavors of Cuban-Caribbean cuisine at Harry’s Poolside Bar & Grill. From mojito-glazed salmon and conch fritters to mango crab cakes and grapefruit and habanero NY sirloin, Harry’s Poolside Bar & Grill is an oasis for your appetite.
- Prompt and convenient room service is also available 17 hours daily.
Recreation
- The Spa at Rosen Centre® offers seven treatment rooms and a complete array of massages, body treatments and facials and full-service beauty salon
- 24-hour fitness center featuring new Paramount XL circuit training machines
- Expansive tropical swimming pool
- 2 Whirlpools
- Golf, group outings and tournament capabilities at the nearby 18-hole, championship Shingle Creek Golf Club and Brad Brewer Golf Academy—Guests receive preferred tee times and complimentary transportation
Awards
- Cvent Top 75 Hotels
- Inner Circle Award by Association Meetings
- Award of Excellence by Corporate & Incentive Travel
- Paragon Award by Corporate Meetings & Incentives
- Two-Palm Green Lodge Designation by Florida Dept. of Environmental Protection
- Gold Key Award by Meetings & Conventions
- Gold Platter Award by Meetings & Conventions
- Hall of Fame Award by Meetings & Conventions
- Planners’ Choice Award by Meeting News
- Merit & Distinction Award by Medical Meetings
- Top Planner Picks “Best Executive Suite” by Meetings South
- Royal Doulton Style Award
- Pinnacle Award by Successful Meetings
Capacities & Floorplans
Grand Ballroom
The Grand Ballroom at 35,000-sq.ft., offers flexibility to accompany all group sizes. Our 14,375 sq. ft. Junior Ballroom provides a second major venue. The artistry of our consummate banquet and catering staff enhances every meeting.
| Grand A-E |
|---|
| Dimensions: | 140×250 |
| Sq. Ft.: | 35,000 |
| Ceiling Height: | 25 |
| Theater: | 4000 |
| Theater – Chevron: | 3298 |
| Schoolroom 2 per 6: | 1440 |
| Schoolroom 3 per 6: | 2160 |
| Crescent Rounds of 6: | 1320 |
| Rounds of 8: | 1840 |
| Rounds of 10: | 2300 |
| Rounds of 12: | 2760 |
| Reception: | 3500 |
| Exhibit 8×10: | 233 |
| Exhibit 10×10: | 187 |
| Table tops: | 250 |
| Grand A |
|---|
| Dimensions: | 70×83 |
| Sq. Ft.: | 5,810 |
| Ceiling Height: | 25 |
| Theater: | 545 |
| Theater – Chevron: | 436 |
| Schoolroom 2 per 6: | 222 |
| Schoolroom 3 per 6: | 333 |
| Crescent Rounds of 6: | 180 |
| Rounds of 8: | 264 |
| Rounds of 10: | 330 |
| Rounds of 12: | 396 |
| Reception: | 580 |
| Exhibit 8×10: | 31 |
| Exhibit 10×10: | 23 |
| Table tops: | 52 |
| Grand B |
|---|
| Dimensions: | 70×83 |
| Sq. Ft.: | 5,810 |
| Ceiling Height: | 25 |
| Theater: | 545 |
| Theater – Chevron: | 436 |
| Schoolroom 2 per 6: | 222 |
| Schoolroom 3 per 6: | 333 |
| Crescent Rounds of 6: | 180 |
| Rounds of 8: | 264 |
| Rounds of 10: | 330 |
| Rounds of 12: | 396 |
| Reception: | 580 |
| Exhibit 8×10: | 31 |
| Exhibit 10×10: | 24 |
| Table tops: | 52 |
| Grand C |
|---|
| Dimensions: | 140×83 |
| Sq. Ft.: | 11,760 |
| Ceiling Height: | 25 |
| Theater: | 1184 |
| Theater – Chevron: | 947 |
| Schoolroom 2 per 6: | 480 |
| Schoolroom 3 per 6: | 720 |
| Crescent Rounds of 6: | 408 |
| Rounds of 8: | 592 |
| Rounds of 10: | 740 |
| Rounds of 12: | 888 |
| Reception: | 1175 |
| Exhibit 8×10: | 72 |
| Exhibit 10×10: | 48 |
| Table tops: | 87 |
| Grand D |
|---|
| Dimensions: | 70×83 |
| Sq. Ft.: | 5,810 |
| Ceiling Height: | 25 |
| Theater: | 545 |
| Theater – Chevron: | 436 |
| Schoolroom 2 per 6: | 222 |
| Schoolroom 3 per 6: | 333 |
| Crescent Rounds of 6: | 180 |
| Rounds of 8: | 264 |
| Rounds of 10: | 330 |
| Rounds of 12: | 396 |
| Reception: | 580 |
| Exhibit 8×10: | 31 |
| Exhibit 10×10: | 23 |
| Table tops: | 52 |
| Grand E |
|---|
| Dimensions: | 71×83 |
| Sq. Ft.: | 5,810 |
| Ceiling Height: | 25 |
| Theater: | 545 |
| Theater – Chevron: | 436 |
| Schoolroom 2 per 6: | 222 |
| Schoolroom 3 per 6: | 333 |
| Crescent Rounds of 6: | 180 |
| Rounds of 8: | 264 |
| Rounds of 10: | 330 |
| Rounds of 12: | 396 |
| Reception: | 580 |
| Exhibit 8×10: | 30 |
| Exhibit 10×10: | 23 |
| Table tops: | 52 |
| Grand A/B |
|---|
| Dimensions: | 140×83 |
| Sq. Ft.: | 11,620 |
| Ceiling Height: | 25 |
| Theater: | 1168 |
| Theater – Chevron: | 934 |
| Schoolroom 2 per 6: | 480 |
| Schoolroom 3 per 6: | 720 |
| Crescent Rounds of 6: | 396 |
| Rounds of 8: | 576 |
| Rounds of 10: | 720 |
| Rounds of 12: | 864 |
| Reception: | 1165 |
| Exhibit 8×10: | 69 |
| Exhibit 10×10: | 45 |
| Table tops: | 87 |
| Grand A/B/C |
|---|
| Dimensions: | 140×165 |
| Sq. Ft.: | 23,100 |
| Ceiling Height: | 25 |
| Theater: | 2555 |
| Theater – Chevron: | 2044 |
| Schoolroom 2 per 6: | 1064 |
| Schoolroom 3 per 6: | 1596 |
| Crescent Rounds of 6: | 840 |
| Rounds of 8: | 1248 |
| Rounds of 10: | 1560 |
| Rounds of 12: | 1872 |
| Reception: | 2310 |
| Exhibit 8×10: | 141 |
| Exhibit 10×10: | 117 |
| Table tops: | 190 |
| Grand C/D/E |
|---|
| Dimensions: | 140×165 |
| Sq. Ft.: | 23,100 |
| Ceiling Height: | 25 |
| Theater: | 2555 |
| Theater – Chevron: | 2044 |
| Schoolroom 2 per 6: | 1064 |
| Schoolroom 3 per 6: | 1596 |
| Crescent Rounds of 6: | 840 |
| Rounds of 8: | 1248 |
| Rounds of 10: | 1560 |
| Rounds of 12: | 1872 |
| Reception: | 2310 |
| Exhibit 8×10: | 141 |
| Exhibit 10×10: | 117 |
| Table tops: | 190 |
| Grand D/E |
|---|
| Dimensions: | 140×83 |
| Sq. Ft.: | 11,620 |
| Ceiling Height: | 25 |
| Theater: | 1168 |
| Theater – Chevron: | 934 |
| Schoolroom 2 per 6: | 480 |
| Schoolroom 3 per 6: | 720 |
| Crescent Rounds of 6: | 396 |
| Rounds of 8: | 576 |
| Rounds of 10: | 720 |
| Rounds of 12: | 864 |
| Reception: | 1165 |
| Exhibit 8×10: | 68 |
| Exhibit 10×10: | 45 |
| Table tops: | 87 |
| Prefunction |
|---|
| Dimensions: | 47×252 |
| Sq. Ft.: | 15,977 |
| Ceiling Height: | —– |
| Theater: | —– |
| Theater – Chevron: | —– |
| Schoolroom 2 per 6: | —– |
| Schoolroom 3 per 6: | —– |
| Crescent Rounds of 6: | —– |
| Rounds of 8: | —– |
| Rounds of 10: | —– |
| Rounds of 12: | —– |
| Reception: | 1185 |
| Exhibit 8×10: | —– |
| Exhibit 10×10: | —– |
| Table tops: | —– |
Junior Ballroom
Our 14,375 sq. ft. Junior Ballroom provides a second major venue.
| Junior F/G |
|---|
| Dimensions: | 112×129 |
| Sq. Ft.: | 14,448 |
| Ceiling Height: | 22 |
| Theater: | 1500 |
| Theater – Chevron: | 1642 |
| Schoolroom 2 per 6: | 640 |
| Schoolroom 3 per 6: | 960 |
| Crescent Rounds of 6: | 540 |
| Rounds of 8: | 768 |
| Rounds of 10: | 960 |
| Rounds of 12: | 1152 |
| Reception: | 1445 |
| Exhibit 8×10: | 89 |
| Exhibit 10×10: | 72 |
| Table tops: | 126 |
| Junior F |
|---|
| Dimensions: | 112×64 |
| Sq. Ft.: | 7,168 |
| Ceiling Height: | 22 |
| Theater: | 700 |
| Theater – Chevron: | 814 |
| Schoolroom 2 per 6: | 320 |
| Schoolroom 3 per 6: | 480 |
| Crescent Rounds of 6: | 246 |
| Rounds of 8: | 360 |
| Rounds of 10: | 450 |
| Rounds of 12: | 540 |
| Reception: | 715 |
| Exhibit 8×10: | 37 |
| Exhibit 10×10: | 35 |
| Table tops: | 63 |
| Junior G |
|---|
| Dimensions: | 112×64 |
| Sq. Ft.: | 7,168 |
| Ceiling Height: | 22 |
| Theater: | 700 |
| Theater – Chevron: | 814 |
| Schoolroom 2 per 6: | 320 |
| Schoolroom 3 per 6: | 480 |
| Crescent Rounds of 6: | 246 |
| Rounds of 8: | 360 |
| Rounds of 10: | 450 |
| Rounds of 12: | 540 |
| Reception: | 715 |
| Exhibit 8×10: | 36 |
| Exhibit 10×10: | 36 |
| Table tops: | 63 |
| Prefunction |
|---|
| Dimensions: | 46×122 |
| Sq. Ft.: | 9,032 |
| Ceiling Height: | —– |
| Theater: | —– |
| Theater – Chevron: | —– |
| Schoolroom 2 per 6: | —– |
| Schoolroom 3 per 6: | —– |
| Crescent Rounds of 6: | —– |
| Rounds of 8: | —– |
| Rounds of 10: | —– |
| Rounds of 12: | —– |
| Reception: | 560 |
| Exhibit 8×10: | —– |
| Exhibit 10×10: | —– |
| Table tops: | —– |
Signature Meeting Rooms
| Signature 1 |
|---|
| Dimensions: | 50×60 |
| Sq. Ft.: | 3,000 |
| Ceiling Height: | 16 |
| Theater: | 300 |
| Theater – Chevron: | 240 |
| Schoolroom 2 per 6: | 120 |
| Schoolroom 3 per 6: | 180 |
| U-Shape: | 60 |
| Hallow Square: | 72 |
| Conference: | 54 |
| Crescent Rounds of 6: | 96 |
| Rounds of 8: | 152 |
| Rounds of 10: | 190 |
| Rounds of 12: | 228 |
| Reception: | 300 |
| Table tops: | 40 |
| Signature 2 |
|---|
| Dimensions: | 50×60 |
| Sq. Ft.: | 3,000 |
| Ceiling Height: | 16 |
| Theater: | 300 |
| Theater – Chevron: | 240 |
| Schoolroom 2 per 6: | 120 |
| Schoolroom 3 per 6: | 180 |
| U-Shape: | 60 |
| Hallow Square: | 72 |
| Conference: | 54 |
| Crescent Rounds of 6: | 96 |
| Rounds of 8: | 152 |
| Rounds of 10: | 190 |
| Rounds of 12: | 228 |
| Reception: | 300 |
| Table tops: | 40 |
| Signature 2 Prefunction |
|---|
| Dimensions: | 45×46 |
| Sq. Ft.: | 1,782 |
| Ceiling Height: | 15 |
| Theater: | —— |
| Theater – Chevron: | —— |
| Schoolroom 2 per 6: | —— |
| Schoolroom 3 per 6: | —— |
| U-Shape: | —— |
| Hallow Square: | —— |
| Conference: | —— |
| Crescent Rounds of 6: | —— |
| Rounds of 8: | —— |
| Rounds of 10: | —— |
| Rounds of 12: | —— |
| Reception: | —— |
| Table tops: | —— |
| Pool Deck |
|---|
| Dimensions: | —— |
| Sq. Ft.: | —— |
| Ceiling Height: | —— |
| Theater: | —— |
| Theater – Chevron: | —— |
| Schoolroom 2 per 6: | —— |
| Schoolroom 3 per 6: | —— |
| U-Shape: | —— |
| Hallow Square: | —— |
| Conference: | —— |
| Crescent Rounds of 6: | —— |
| Rounds of 8: | —— |
| Rounds of 10: | 130 |
| Rounds of 12: | —— |
| Reception: | 1800 |
| Table tops: | —— |
Executive Ballroom
| Executive H/I |
|---|
| Dimensions: | 130×137 |
| Sq. Ft.: | 17,974 |
| Ceiling Height: | 22 |
| Theater: | 1,888 |
| Theater – Chevron: | 1,420 |
| Schoolroom 2 per 6: | 800 |
| Schoolroom 3 per 6: | 1200 |
| Crescent Rounds of 6: | 684 |
| Rounds of 8: | 912 |
| Rounds of 10: | 1140 |
| Rounds of 12: | 1368 |
| Reception: | 1800 |
| Exhibit 8×10: | 115 |
| Exhibit 10×10: | 88 |
| Table tops: | 170 |
| Executive H |
|---|
| Dimensions: | 65×137 |
| Sq. Ft.: | 8,987 |
| Ceiling Height: | 22 |
| Theater: | 960 |
| Theater – Chevron: | 710 |
| Schoolroom 2 per 6: | 400 |
| Schoolroom 3 per 6: | 600 |
| Crescent Rounds of 6: | 324 |
| Rounds of 8: | 432 |
| Rounds of 10: | 540 |
| Rounds of 12: | 648 |
| Reception: | 900 |
| Exhibit 8×10: | 58 |
| Exhibit 10×10: | 44 |
| Table tops: | 86 |
| Executive I |
|---|
| Dimensions: | 65×137 |
| Sq. Ft.: | 8,987 |
| Ceiling Height: | 22 |
| Theater: | 960 |
| Theater – Chevron: | 710 |
| Schoolroom 2 per 6: | 400 |
| Schoolroom 3 per 6: | 600 |
| Crescent Rounds of 6: | 324 |
| Rounds of 8: | 432 |
| Rounds of 10: | 540 |
| Rounds of 12: | 648 |
| Reception: | 900 |
| Exhibit 8×10: | 57 |
| Exhibit 10×10: | 44 |
| Table tops: | 84 |
| Prefunction |
|---|
| Dimensions: | 129×36.3 |
| Sq. Ft.: | 5,436 |
| Ceiling Height: | —– |
| Theater: | —– |
| Theater – Chevron: | —– |
| Schoolroom 2 per 6: | —– |
| Schoolroom 3 per 6: | —– |
| Crescent Rounds of 6: | —– |
| Rounds of 8: | —– |
| Rounds of 10: | —– |
| Rounds of 12: | —– |
| Reception: | 480 |
| Exhibit 8×10: | 20 |
| Exhibit 10×10: | 15 |
| Table tops: | 20 |
Mezzanine Meeting Rooms
| Salon 1 |
|---|
| Dimensions: | 30×50 |
| Sq. Ft.: | 1,500 |
| Ceiling Height: | 14 |
| Theater: | 144 |
| Theater – Chevron: | 115 |
| Schoolroom 2 per 6: | 64 |
| Schoolroom 3 per 6: | 96 |
| U-Shape: | 45 |
| Hollow Square: | 54 |
| Conference: | 36 |
| Crescent Rounds of 6: | 48 |
| Rounds of 8: | 64 |
| Rounds of 10: | 80 |
| Rounds of 12: | 96 |
| Reception: | 150 |
| Table tops: | 21 |
| Salon 2 |
|---|
| Dimensions: | 30×50 |
| Sq. Ft.: | 1,500 |
| Ceiling Height: | 14 |
| Theater: | 144 |
| Theater – Chevron: | 115 |
| Schoolroom 2 per 6: | 64 |
| Schoolroom 3 per 6: | 96 |
| U-Shape: | 45 |
| Hollow Square: | 54 |
| Conference: | 36 |
| Crescent Rounds of 6: | 48 |
| Rounds of 8: | 64 |
| Rounds of 10: | 80 |
| Rounds of 12: | 96 |
| Reception: | 150 |
| Table tops: | 21 |
| Salon 1-2 |
|---|
| Dimensions: | 60×50 |
| Sq. Ft.: | 3,000 |
| Ceiling Height: | 14 |
| Theater: | 300 |
| Theater – Chevron: | 240 |
| Schoolroom 2 per 6: | 120 |
| Schoolroom 3 per 6: | 180 |
| U-Shape: | 66 |
| Hollow Square: | 84 |
| Conference: | 54 |
| Crescent Rounds of 6: | 102 |
| Rounds of 8: | 144 |
| Rounds of 10: | 180 |
| Rounds of 12: | 216 |
| Reception: | 300 |
| Table tops: | 34 |
| Salon 3 |
|---|
| Dimensions: | 40×50 |
| Sq. Ft.: | 2,000 |
| Ceiling Height: | 14 |
| Theater: | 195 |
| Theater – Chevron: | 156 |
| Schoolroom 2 per 6: | 80 |
| Schoolroom 3 per 6: | 120 |
| U-Shape: | 51 |
| Hollow Square: | 60 |
| Conference: | 36 |
| Crescent Rounds of 6: | 60 |
| Rounds of 8: | 88 |
| Rounds of 10: | 110 |
| Rounds of 12: | 132 |
| Reception: | 200 |
| Table tops: | 27 |
| Salon 4 |
|---|
| Dimensions: | 40×50 |
| Sq. Ft.: | 2,000 |
| Ceiling Height: | 14 |
| Theater: | 195 |
| Theater – Chevron: | 156 |
| Schoolroom 2 per 6: | 80 |
| Schoolroom 3 per 6: | 120 |
| U-Shape: | 51 |
| Hollow Square: | 60 |
| Conference: | 36 |
| Crescent Rounds of 6: | 60 |
| Rounds of 8: | 88 |
| Rounds of 10: | 110 |
| Rounds of 12: | 132 |
| Reception: | 200 |
| Table tops: | 27 |
| Salon 3-4 |
|---|
| Dimensions: | 80×50 |
| Sq. Ft.: | 4,000 |
| Ceiling Height: | 14 |
| Theater: | 390 |
| Theater – Chevron: | 312 |
| Schoolroom 2 per 6: | 168 |
| Schoolroom 3 per 6: | 252 |
| U-Shape: | 84 |
| Hollow Square: | 96 |
| Conference: | 72 |
| Crescent Rounds of 6: | 120 |
| Rounds of 8: | 176 |
| Rounds of 10: | 220 |
| Rounds of 12: | 264 |
| Reception: | 400 |
| Table tops: | 48 |
| Salon 5 |
|---|
| Dimensions: | 25×40 |
| Sq. Ft.: | 1,000 |
| Ceiling Height: | 14 |
| Theater: | 100 |
| Theater – Chevron: | 80 |
| Schoolroom 2 per 6: | 36 |
| Schoolroom 3 per 6: | 54 |
| U-Shape: | 33 |
| Hollow Square: | 42 |
| Conference: | 30 |
| Crescent Rounds of 6: | 30 |
| Rounds of 8: | 48 |
| Rounds of 10: | 60 |
| Rounds of 12: | 72 |
| Reception: | 100 |
| Table tops: | 15 |
| Salon 6 |
|---|
| Dimensions: | 25×40 |
| Sq. Ft.: | 1,000 |
| Ceiling Height: | 14 |
| Theater: | 100 |
| Theater – Chevron: | 80 |
| Schoolroom 2 per 6: | 36 |
| Schoolroom 3 per 6: | 54 |
| U-Shape: | 33 |
| Hollow Square: | 42 |
| Conference: | 30 |
| Crescent Rounds of 6: | 30 |
| Rounds of 8: | 48 |
| Rounds of 10: | 60 |
| Rounds of 12: | 72 |
| Reception: | 100 |
| Table tops: | 15 |
| Salon 5-6 |
|---|
| Dimensions: | 50×40 |
| Sq. Ft.: | 2,000 |
| Ceiling Height: | 14 |
| Theater: | 200 |
| Theater – Chevron: | 160 |
| Schoolroom 2 per 6: | 82 |
| Schoolroom 3 per 6: | 123 |
| U-Shape: | 51 |
| Hollow Square: | 66 |
| Conference: | 42 |
| Crescent Rounds of 6: | 60 |
| Rounds of 8: | 104 |
| Rounds of 10: | 130 |
| Rounds of 12: | 156 |
| Reception: | 200 |
| Table tops: | 24 |
| Salon 7 |
|---|
| Dimensions: | 25×40 |
| Sq. Ft.: | 1,000 |
| Ceiling Height: | 14 |
| Theater: | 100 |
| Theater – Chevron: | 80 |
| Schoolroom 2 per 6: | 36 |
| Schoolroom 3 per 6: | 54 |
| U-Shape: | 33 |
| Hollow Square: | 42 |
| Conference: | 30 |
| Crescent Rounds of 6: | 30 |
| Rounds of 8: | 48 |
| Rounds of 10: | 60 |
| Rounds of 12: | 72 |
| Reception: | 100 |
| Table tops: | 15 |
| Salon 8 |
|---|
| Dimensions: | 25×40 |
| Sq. Ft.: | 1,000 |
| Ceiling Height: | 14 |
| Theater: | 100 |
| Theater – Chevron: | 80 |
| Schoolroom 2 per 6: | 36 |
| Schoolroom 3 per 6: | 54 |
| U-Shape: | 33 |
| Hollow Square: | 42 |
| Conference: | 30 |
| Crescent Rounds of 6: | 30 |
| Rounds of 8: | 48 |
| Rounds of 10: | 60 |
| Rounds of 12: | 72 |
| Reception: | 100 |
| Table tops: | 15 |
| Salon 7-8 |
|---|
| Dimensions: | 50×40 |
| Sq. Ft.: | 2,000 |
| Ceiling Height: | 14 |
| Theater: | 200 |
| Theater – Chevron: | 160 |
| Schoolroom 2 per 6: | 82 |
| Schoolroom 3 per 6: | 123 |
| U-Shape: | 54 |
| Hollow Square: | 66 |
| Conference: | 42 |
| Crescent Rounds of 6: | 60 |
| Rounds of 8: | 104 |
| Rounds of 10: | 130 |
| Rounds of 12: | 156 |
| Reception: | 200 |
| Table tops: | 24 |
| Salon 9 |
|---|
| Dimensions: | 39×50 |
| Sq. Ft.: | 1,950 |
| Ceiling Height: | 14 |
| Theater: | 390 |
| Theater – Chevron: | 156 |
| Schoolroom 2 per 6: | 80 |
| Schoolroom 3 per 6: | 120 |
| U-Shape: | 51 |
| Hollow Square: | 60 |
| Conference: | 36 |
| Crescent Rounds of 6: | 60 |
| Rounds of 8: | 88 |
| Rounds of 10: | 110 |
| Rounds of 12: | 132 |
| Reception: | 195 |
| Table tops: | 27 |
| Salon 10 |
|---|
| Dimensions: | 39×50 |
| Sq. Ft.: | 1,950 |
| Ceiling Height: | 14 |
| Theater: | 390 |
| Theater – Chevron: | 156 |
| Schoolroom 2 per 6: | 80 |
| Schoolroom 3 per 6: | 120 |
| U-Shape: | 51 |
| Hollow Square: | 60 |
| Conference: | 36 |
| Crescent Rounds of 6: | 60 |
| Rounds of 8: | 88 |
| Rounds of 10: | 110 |
| Rounds of 12: | 132 |
| Reception: | 195 |
| Table tops: | 27 |
| Salon 9-10 |
|---|
| Dimensions: | 78×50 |
| Sq. Ft.: | 3,900 |
| Ceiling Height: | 14 |
| Theater: | 300 |
| Theater – Chevron: | 312 |
| Schoolroom 2 per 6: | 168 |
| Schoolroom 3 per 6: | 252 |
| U-Shape: | 84 |
| Hollow Square: | 96 |
| Conference: | 72 |
| Crescent Rounds of 6: | 120 |
| Rounds of 8: | 176 |
| Rounds of 10: | 220 |
| Rounds of 12: | 264 |
| Reception: | 390 |
| Table tops: | 48 |
| Salon 11 |
|---|
| Dimensions: | 30×50 |
| Sq. Ft.: | 1,500 |
| Ceiling Height: | 14 |
| Theater: | 144 |
| Theater – Chevron: | 115 |
| Schoolroom 2 per 6: | 64 |
| Schoolroom 3 per 6: | 96 |
| U-Shape: | 45 |
| Hollow Square: | 54 |
| Conference: | 36 |
| Crescent Rounds of 6: | 48 |
| Rounds of 8: | 64 |
| Rounds of 10: | 80 |
| Rounds of 12: | 96 |
| Reception: | 150 |
| Table tops: | 21 |
| Salon 12 |
|---|
| Dimensions: | 30×50 |
| Sq. Ft.: | 1,500 |
| Ceiling Height: | 14 |
| Theater: | 144 |
| Theater – Chevron: | 115 |
| Schoolroom 2 per 6: | 64 |
| Schoolroom 3 per 6: | 96 |
| U-Shape: | 45 |
| Hollow Square: | 54 |
| Conference: | 36 |
| Crescent Rounds of 6: | 48 |
| Rounds of 8: | 64 |
| Rounds of 10: | 80 |
| Rounds of 12: | 96 |
| Reception: | 150 |
| Table tops: | 21 |
| Salon 11-12 |
|---|
| Dimensions: | 60×50 |
| Sq. Ft.: | 3,000 |
| Ceiling Height: | 14 |
| Theater: | 300 |
| Theater – Chevron: | 240 |
| Schoolroom 2 per 6: | 120 |
| Schoolroom 3 per 6: | 180 |
| U-Shape: | 66 |
| Hollow Square: | 84 |
| Conference: | 54 |
| Crescent Rounds of 6: | 102 |
| Rounds of 8: | 144 |
| Rounds of 10: | 180 |
| Rounds of 12: | 216 |
| Reception: | 300 |
| Table tops: | 34 |
| Salon 1-12 Pre-Function |
|---|
| Dimensions: | 211×40 |
| Sq. Ft.: | 7,069 |
| Ceiling Height: | —— |
| Theater: | —— |
| Theater – Chevron: | —— |
| Schoolroom 2 per 6: | —— |
| Schoolroom 3 per 6: | —— |
| U-Shape: | —— |
| Hollow Square: | —— |
| Conference: | —— |
| Crescent Rounds of 6: | —— |
| Rounds of 8: | —— |
| Rounds of 10: | —— |
| Rounds of 12: | —— |
| Reception: | —— |
| Table tops: | —— |
| Salon 13 |
|---|
| Dimensions: | 29×35 |
| Sq. Ft.: | 1,015 |
| Ceiling Height: | 14 |
| Theater: | 95 |
| Theater – Chevron: | 76 |
| Schoolroom 2 per 6: | 34 |
| Schoolroom 3 per 6: | 51 |
| U-Shape: | 30 |
| Hollow Square: | 36 |
| Conference: | 24 |
| Crescent Rounds of 6: | 30 |
| Rounds of 8: | 48 |
| Rounds of 10: | 60 |
| Rounds of 12: | 72 |
| Reception: | 100 |
| Table tops: | 14 |
| Salon 14 |
|---|
| Dimensions: | 29×35 |
| Sq. Ft.: | 1,015 |
| Ceiling Height: | 14 |
| Theater: | 95 |
| Theater – Chevron: | 76 |
| Schoolroom 2 per 6: | 34 |
| Schoolroom 3 per 6: | 51 |
| U-Shape: | 30 |
| Hollow Square: | 36 |
| Conference: | 24 |
| Crescent Rounds of 6: | 30 |
| Rounds of 8: | 48 |
| Rounds of 10: | 60 |
| Rounds of 12: | 72 |
| Reception: | 100 |
| Table tops: | 14 |
| Salon 13-14 |
|---|
| Dimensions: | 29×70 |
| Sq. Ft.: | 2,030 |
| Ceiling Height: | 12 |
| Theater: | 200 |
| Theater – Chevron: | 160 |
| Schoolroom 2 per 6: | 80 |
| Schoolroom 3 per 6: | 120 |
| U-Shape: | 66 |
| Hollow Square: | 72 |
| Conference: | 60 |
| Crescent Rounds of 6: | 60 |
| Rounds of 8: | 96 |
| Rounds of 10: | 120 |
| Rounds of 12: | 144 |
| Reception: | 200 |
| Table tops: | 28 |
| Salon 15 |
|---|
| Dimensions: | 29×35 |
| Sq. Ft.: | 1,015 |
| Ceiling Height: | 14 |
| Theater: | 95 |
| Theater – Chevron: | 76 |
| Schoolroom 2 per 6: | 34 |
| Schoolroom 3 per 6: | 51 |
| U-Shape: | 30 |
| Hollow Square: | 36 |
| Conference: | 24 |
| Crescent Rounds of 6: | 30 |
| Rounds of 8: | 48 |
| Rounds of 10: | 60 |
| Rounds of 12: | 72 |
| Reception: | 100 |
| Table tops: | 14 |
| Salon 16 |
|---|
| Dimensions: | 29×35 |
| Sq. Ft.: | 1,015 |
| Ceiling Height: | 14 |
| Theater: | 95 |
| Theater – Chevron: | 76 |
| Schoolroom 2 per 6: | 34 |
| Schoolroom 3 per 6: | 51 |
| U-Shape: | 30 |
| Hollow Square: | 36 |
| Conference: | 24 |
| Crescent Rounds of 6: | 30 |
| Rounds of 8: | 48 |
| Rounds of 10: | 60 |
| Rounds of 12: | 72 |
| Reception: | 100 |
| Table tops: | 14 |
| Salon 15-16 |
|---|
| Dimensions: | 58×35 |
| Sq. Ft.: | 2,030 |
| Ceiling Height: | 12 |
| Theater: | 200 |
| Theater – Chevron: | 160 |
| Schoolroom 2 per 6: | 80 |
| Schoolroom 3 per 6: | 120 |
| U-Shape: | 66 |
| Hollow Square: | 72 |
| Conference: | 60 |
| Crescent Rounds of 6: | 60 |
| Rounds of 8: | 96 |
| Rounds of 10: | 120 |
| Rounds of 12: | 144 |
| Reception: | 200 |
| Table tops: | 28 |
| Salon 17 |
|---|
| Dimensions: | 29×35 |
| Sq. Ft.: | 1,015 |
| Ceiling Height: | 14 |
| Theater: | 95 |
| Theater – Chevron: | 76 |
| Schoolroom 2 per 6: | 34 |
| Schoolroom 3 per 6: | 51 |
| U-Shape: | 30 |
| Hollow Square: | 36 |
| Conference: | 24 |
| Crescent Rounds of 6: | 30 |
| Rounds of 8: | 48 |
| Rounds of 10: | 60 |
| Rounds of 12: | 72 |
| Reception: | 100 |
| Table tops: | 14 |
| Salon 18 |
|---|
| Dimensions: | 29×35 |
| Sq. Ft.: | 1,015 |
| Ceiling Height: | 14 |
| Theater: | 95 |
| Theater – Chevron: | 76 |
| Schoolroom 2 per 6: | 34 |
| Schoolroom 3 per 6: | 51 |
| U-Shape: | 30 |
| Hollow Square: | 36 |
| Conference: | 24 |
| Crescent Rounds of 6: | 30 |
| Rounds of 8: | 48 |
| Rounds of 10: | 60 |
| Rounds of 12: | 72 |
| Reception: | 100 |
| Table tops: | 14 |
| Salon 17-18 |
|---|
| Dimensions: | 58×35 |
| Sq. Ft.: | 2,030 |
| Ceiling Height: | 12 |
| Theater: | 200 |
| Theater – Chevron: | 160 |
| Schoolroom 2 per 6: | 80 |
| Schoolroom 3 per 6: | 120 |
| U-Shape: | 66 |
| Hollow Square: | 72 |
| Conference: | 60 |
| Crescent Rounds of 6: | 60 |
| Rounds of 8: | 96 |
| Rounds of 10: | 120 |
| Rounds of 12: | 144 |
| Reception: | 200 |
| Table tops: | 28 |
| Salon 19 |
|---|
| Dimensions: | 29×35 |
| Sq. Ft.: | 1,015 |
| Ceiling Height: | 14 |
| Theater: | 95 |
| Theater – Chevron: | 76 |
| Schoolroom 2 per 6: | 34 |
| Schoolroom 3 per 6: | 51 |
| U-Shape: | 30 |
| Hollow Square: | 36 |
| Conference: | 24 |
| Crescent Rounds of 6: | 30 |
| Rounds of 8: | 48 |
| Rounds of 10: | 60 |
| Rounds of 12: | 72 |
| Reception: | 100 |
| Table tops: | 14 |
| Salon 20 |
|---|
| Dimensions: | 29×35 |
| Sq. Ft.: | 1,015 |
| Ceiling Height: | 14 |
| Theater: | 95 |
| Theater – Chevron: | 76 |
| Schoolroom 2 per 6: | 34 |
| Schoolroom 3 per 6: | 51 |
| U-Shape: | 30 |
| Hollow Square: | 36 |
| Conference: | 24 |
| Crescent Rounds of 6: | 30 |
| Rounds of 8: | 48 |
| Rounds of 10: | 60 |
| Rounds of 12: | 72 |
| Reception: | 100 |
| Table tops: | 14 |
| Salon 21 |
|---|
| Dimensions: | 29×35 |
| Sq. Ft.: | 1,015 |
| Ceiling Height: | 14 |
| Theater: | 95 |
| Theater – Chevron: | 76 |
| Schoolroom 2 per 6: | 34 |
| Schoolroom 3 per 6: | 51 |
| U-Shape: | 30 |
| Hollow Square: | 36 |
| Conference: | 24 |
| Crescent Rounds of 6: | 30 |
| Rounds of 8: | 48 |
| Rounds of 10: | 60 |
| Rounds of 12: | 72 |
| Reception: | 100 |
| Table tops: | 14 |
| Salon 20-21 |
|---|
| Dimensions: | 29×70 |
| Sq. Ft.: | 2,030 |
| Ceiling Height: | 12 |
| Theater: | 200 |
| Theater – Chevron: | 160 |
| Schoolroom 2 per 6: | 80 |
| Schoolroom 3 per 6: | 120 |
| U-Shape: | 66 |
| Hollow Square: | 72 |
| Conference: | 60 |
| Crescent Rounds of 6: | 60 |
| Rounds of 8: | 96 |
| Rounds of 10: | 120 |
| Rounds of 12: | 144 |
| Reception: | 200 |
| Table tops: | 28 |
| Salon 22 |
|---|
| Dimensions: | 19×29 |
| Sq. Ft.: | 551 |
| Ceiling Height: | 12 |
| Theater: | 54 |
| Theater – Chevron: | 43 |
| Schoolroom 2 per 6: | 18 |
| Schoolroom 3 per 6: | 27 |
| U-Shape: | 18 |
| Hollow Square: | 24 |
| Conference: | 18 |
| Crescent Rounds of 6: | 18 |
| Rounds of 8: | 24 |
| Rounds of 10: | 30 |
| Rounds of 12: | 36 |
| Reception: | 55 |
| Table tops: | 10 |
| Salon 23 |
|---|
| Dimensions: | 19×29 |
| Sq. Ft.: | 551 |
| Ceiling Height: | 12 |
| Theater: | 54 |
| Theater – Chevron: | 43 |
| Schoolroom 2 per 6: | 18 |
| Schoolroom 3 per 6: | 27 |
| U-Shape: | 18 |
| Hollow Square: | 24 |
| Conference: | 18 |
| Crescent Rounds of 6: | 18 |
| Rounds of 8: | 24 |
| Rounds of 10: | 30 |
| Rounds of 12: | 36 |
| Reception: | 55 |
| Table tops: | 10 |
| Salon 24 |
|---|
| Dimensions: | 19×29 |
| Sq. Ft.: | 551 |
| Ceiling Height: | 12 |
| Theater: | 58 |
| Theater – Chevron: | 46 |
| Schoolroom 2 per 6: | 20 |
| Schoolroom 3 per 6: | 30 |
| U-Shape: | 24 |
| Hollow Square: | 24 |
| Conference: | 18 |
| Crescent Rounds of 6: | 18 |
| Rounds of 8: | 24 |
| Rounds of 10: | 30 |
| Rounds of 12: | 36 |
| Reception: | 55 |
| Table tops: | 11 |
| Salons 13-24 Prefuction |
|---|
| Dimensions: | —— |
| Sq. Ft.: | 8,435 |
| Ceiling Height: | —— |
| Theater: | —— |
| Theater – Chevron: | —— |
| Schoolroom 2 per 6: | —— |
| Schoolroom 3 per 6: | —— |
| U-Shape: | —— |
| Hollow Square: | —— |
| Conference: | —— |
| Crescent Rounds of 6: | —— |
| Rounds of 8: | —— |
| Rounds of 10: | —— |
| Rounds of 12: | —— |
| Reception: | —— |
| Table tops: | —— |
Rosen Centre Ceiling Heights
- Ballroom: 25 ft.
- Signature Meeting Room 1: 16 ft.
- Signature Meeting Room 2: 15 ft.
- Salons 1 – 21: 14 ft.
- Salons 22 – 24: 12 ft.
- All Others: 10 ft.













