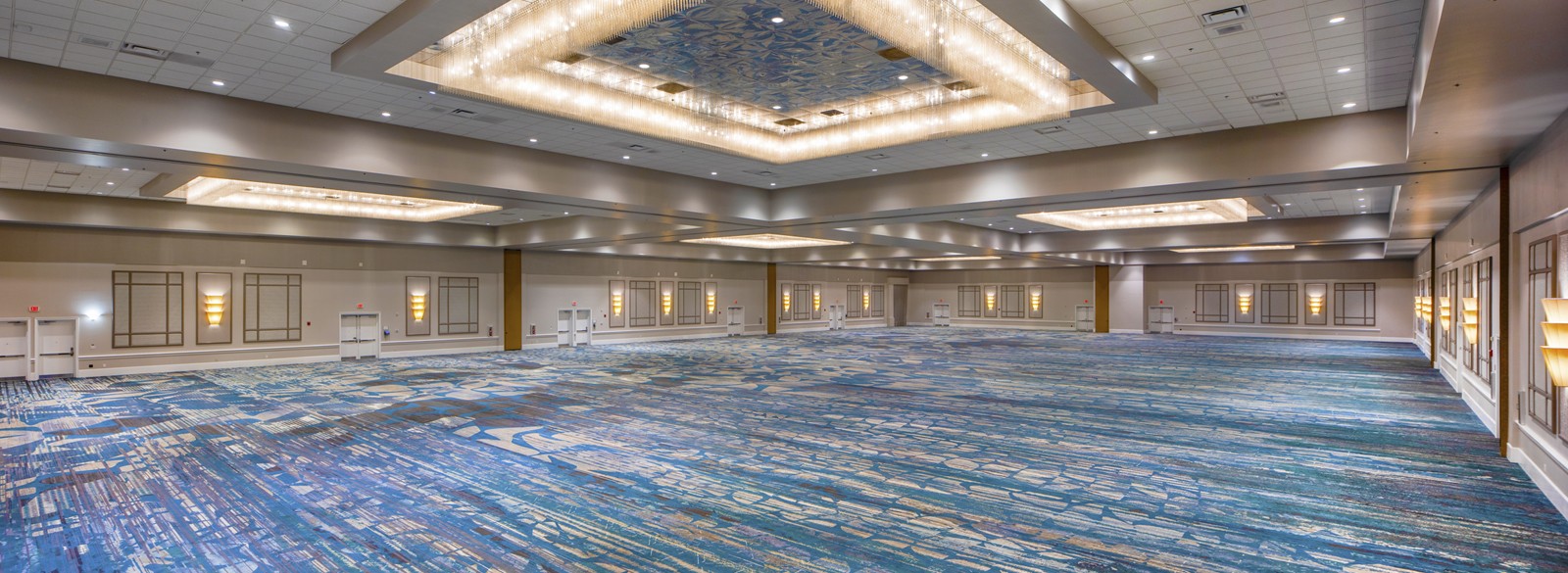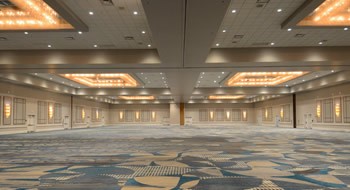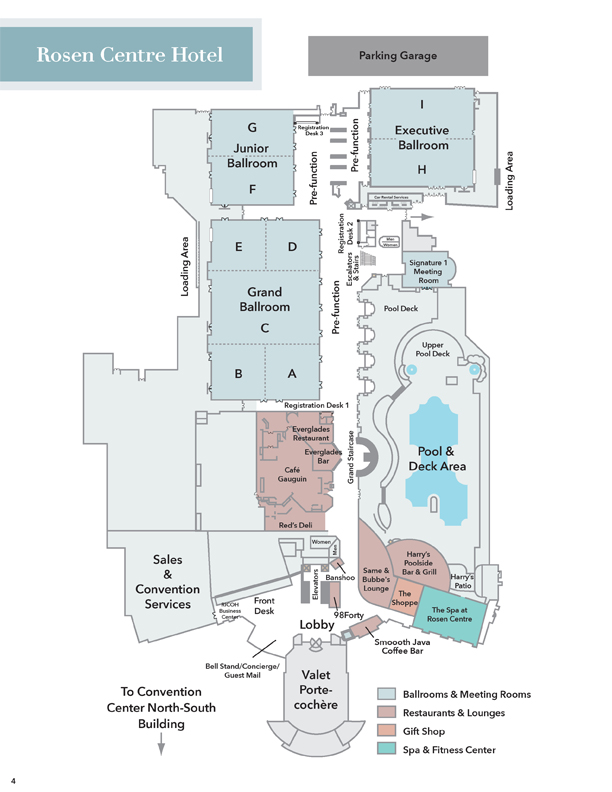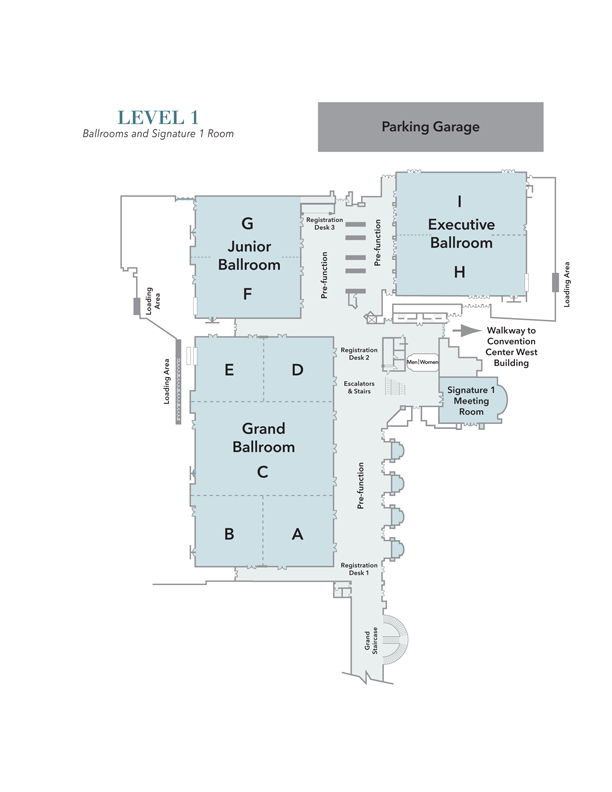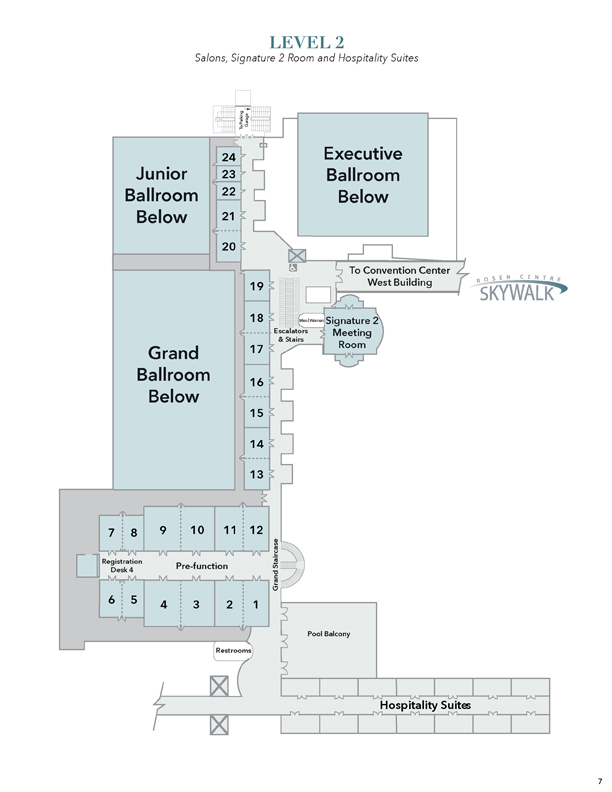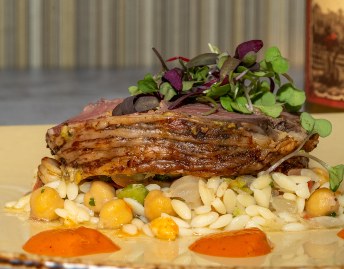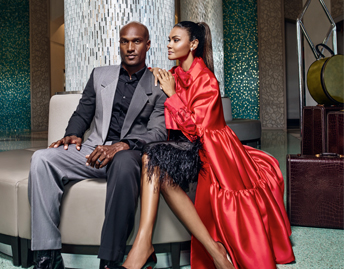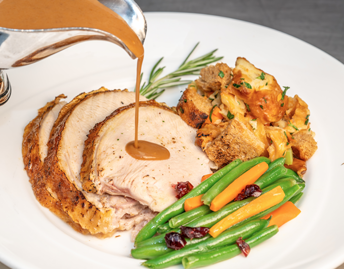Capacities & Floorplans
A quick breakdown of the 162,000 sq. ft. of meeting space at Rosen Centre® including capacities, floorplans, and ceiling heights.
Grand Ballroom
The Grand Ballroom at 35,000-sq.ft., offers flexibility to accompany all group sizes. Our 14,375 sq. ft. Junior Ballroom provides a second major venue. The artistry of our consummate banquet and catering staff enhances every meeting.
| Grand A-E |
|---|
| Dimensions: | 140×250 |
| Sq. Ft.: | 35,000 |
| Ceiling Height: | 25 |
| Theater: | 4000 |
| Schoolroom 2 per 6: | 1440 |
| Schoolroom 3 per 6: | 2160 |
| Crescent Rounds of 6: | 1320 |
| Rounds of 8: | 1840 |
| Rounds of 10: | 2300 |
| Rounds of 12: | 2760 |
| Reception: | 3500 |
| Exhibit 8×10: | 233 |
| Exhibit 10×10: | 187 |
| Table tops: | 250 |
| Grand A |
|---|
| Dimensions: | 70×83 |
| Sq. Ft.: | 5,810 |
| Ceiling Height: | 25 |
| Theater: | 545 |
| Schoolroom 2 per 6: | 222 |
| Schoolroom 3 per 6: | 333 |
| Crescent Rounds of 6: | 180 |
| Rounds of 8: | 264 |
| Rounds of 10: | 330 |
| Rounds of 12: | 396 |
| Reception: | 580 |
| Exhibit 8×10: | 31 |
| Exhibit 10×10: | 23 |
| Table tops: | 52 |
| Grand B |
|---|
| Dimensions: | 70×83 |
| Sq. Ft.: | 5,810 |
| Ceiling Height: | 25 |
| Theater: | 545 |
| Schoolroom 2 per 6: | 222 |
| Schoolroom 3 per 6: | 333 |
| Crescent Rounds of 6: | 180 |
| Rounds of 8: | 264 |
| Rounds of 10: | 330 |
| Rounds of 12: | 396 |
| Reception: | 580 |
| Exhibit 8×10: | 31 |
| Exhibit 10×10: | 24 |
| Table tops: | 52 |
| Grand C |
|---|
| Dimensions: | 140×83 |
| Sq. Ft.: | 11,760 |
| Ceiling Height: | 25 |
| Theater: | 1184 |
| Schoolroom 2 per 6: | 480 |
| Schoolroom 3 per 6: | 720 |
| Crescent Rounds of 6: | 408 |
| Rounds of 8: | 592 |
| Rounds of 10: | 740 |
| Rounds of 12: | 888 |
| Reception: | 1175 |
| Exhibit 8×10: | 72 |
| Exhibit 10×10: | 48 |
| Table tops: | 87 |
| Grand D |
|---|
| Dimensions: | 70×83 |
| Sq. Ft.: | 5,810 |
| Ceiling Height: | 25 |
| Theater: | 545 |
| Schoolroom 2 per 6: | 222 |
| Schoolroom 3 per 6: | 333 |
| Crescent Rounds of 6: | 180 |
| Rounds of 8: | 264 |
| Rounds of 10: | 330 |
| Rounds of 12: | 396 |
| Reception: | 580 |
| Exhibit 8×10: | 31 |
| Exhibit 10×10: | 23 |
| Table tops: | 52 |
| Grand E |
|---|
| Dimensions: | 71×83 |
| Sq. Ft.: | 5,810 |
| Ceiling Height: | 25 |
| Theater: | 545 |
| Schoolroom 2 per 6: | 222 |
| Schoolroom 3 per 6: | 333 |
| Crescent Rounds of 6: | 180 |
| Rounds of 8: | 264 |
| Rounds of 10: | 330 |
| Rounds of 12: | 396 |
| Reception: | 580 |
| Exhibit 8×10: | 30 |
| Exhibit 10×10: | 23 |
| Table tops: | 52 |
| Grand A/B |
|---|
| Dimensions: | 140×83 |
| Sq. Ft.: | 11,620 |
| Ceiling Height: | 25 |
| Theater: | 1168 |
| Schoolroom 2 per 6: | 480 |
| Schoolroom 3 per 6: | 720 |
| Crescent Rounds of 6: | 396 |
| Rounds of 8: | 576 |
| Rounds of 10: | 720 |
| Rounds of 12: | 864 |
| Reception: | 1165 |
| Exhibit 8×10: | 69 |
| Exhibit 10×10: | 45 |
| Table tops: | 87 |
| Grand A/B/C |
|---|
| Dimensions: | 140×165 |
| Sq. Ft.: | 23,100 |
| Ceiling Height: | 25 |
| Theater: | 2555 |
| Schoolroom 2 per 6: | 1064 |
| Schoolroom 3 per 6: | 1596 |
| Crescent Rounds of 6: | 840 |
| Rounds of 8: | 1248 |
| Rounds of 10: | 1560 |
| Rounds of 12: | 1872 |
| Reception: | 2310 |
| Exhibit 8×10: | 141 |
| Exhibit 10×10: | 117 |
| Table tops: | 190 |
| Grand C/D/E |
|---|
| Dimensions: | 140×165 |
| Sq. Ft.: | 23,100 |
| Ceiling Height: | 25 |
| Theater: | 2555 |
| Schoolroom 2 per 6: | 1064 |
| Schoolroom 3 per 6: | 1596 |
| Crescent Rounds of 6: | 840 |
| Rounds of 8: | 1248 |
| Rounds of 10: | 1560 |
| Rounds of 12: | 1872 |
| Reception: | 2310 |
| Exhibit 8×10: | 141 |
| Exhibit 10×10: | 117 |
| Table tops: | 190 |
| Grand D/E |
|---|
| Dimensions: | 140×83 |
| Sq. Ft.: | 11,620 |
| Ceiling Height: | 25 |
| Theater: | 1168 |
| Schoolroom 2 per 6: | 480 |
| Schoolroom 3 per 6: | 720 |
| Crescent Rounds of 6: | 396 |
| Rounds of 8: | 576 |
| Rounds of 10: | 720 |
| Rounds of 12: | 864 |
| Reception: | 1165 |
| Exhibit 8×10: | 68 |
| Exhibit 10×10: | 45 |
| Table tops: | 87 |
| Prefunction |
|---|
| Dimensions: | 47×252 |
| Sq. Ft.: | 15,977 |
| Ceiling Height: | —– |
| Theater: | —– |
| Schoolroom 2 per 6: | —– |
| Schoolroom 3 per 6: | —– |
| Crescent Rounds of 6: | —– |
| Rounds of 8: | —– |
| Rounds of 10: | —– |
| Rounds of 12: | —– |
| Reception: | 1185 |
| Exhibit 8×10: | —– |
| Exhibit 10×10: | —– |
| Table tops: | —– |
Junior Ballroom
Our 14,375 sq. ft. Junior Ballroom provides a second major venue.
| Junior F/G |
|---|
| Dimensions: | 112×129 |
| Sq. Ft.: | 14,448 |
| Ceiling Height: | 22 |
| Theater: | 1500 |
| Schoolroom 2 per 6: | 640 |
| Schoolroom 3 per 6: | 960 |
| Crescent Rounds of 6: | 540 |
| Rounds of 8: | 768 |
| Rounds of 10: | 960 |
| Rounds of 12: | 1152 |
| Reception: | 1445 |
| Exhibit 8×10: | 89 |
| Exhibit 10×10: | 72 |
| Table tops: | 126 |
| Junior F |
|---|
| Dimensions: | 112×64 |
| Sq. Ft.: | 7,168 |
| Ceiling Height: | 22 |
| Theater: | 700 |
| Schoolroom 2 per 6: | 320 |
| Schoolroom 3 per 6: | 480 |
| Crescent Rounds of 6: | 246 |
| Rounds of 8: | 360 |
| Rounds of 10: | 450 |
| Rounds of 12: | 540 |
| Reception: | 715 |
| Exhibit 8×10: | 37 |
| Exhibit 10×10: | 35 |
| Table tops: | 63 |
| Junior G |
|---|
| Dimensions: | 112×64 |
| Sq. Ft.: | 7,168 |
| Ceiling Height: | 22 |
| Theater: | 700 |
| Schoolroom 2 per 6: | 320 |
| Schoolroom 3 per 6: | 480 |
| Crescent Rounds of 6: | 246 |
| Rounds of 8: | 360 |
| Rounds of 10: | 450 |
| Rounds of 12: | 540 |
| Reception: | 715 |
| Exhibit 8×10: | 36 |
| Exhibit 10×10: | 36 |
| Table tops: | 63 |
| Prefunction |
|---|
| Dimensions: | 46×122 |
| Sq. Ft.: | 9,032 |
| Ceiling Height: | —– |
| Theater: | —– |
| Schoolroom 2 per 6: | —– |
| Schoolroom 3 per 6: | —– |
| Crescent Rounds of 6: | —– |
| Rounds of 8: | —– |
| Rounds of 10: | —– |
| Rounds of 12: | —– |
| Reception: | 560 |
| Exhibit 8×10: | —– |
| Exhibit 10×10: | —– |
| Table tops: | —– |
Signature Meeting Rooms
| Signature 1 |
|---|
| Dimensions: | 50×60 |
| Sq. Ft.: | 3,000 |
| Ceiling Height: | 16 |
| Theater: | 300 |
| Schoolroom 2 per 6: | 120 |
| Schoolroom 3 per 6: | 180 |
| U-Shape: | 60 |
| Hallow Square: | 72 |
| Conference: | 54 |
| Crescent Rounds of 6: | 96 |
| Rounds of 8: | 152 |
| Rounds of 10: | 190 |
| Rounds of 12: | 228 |
| Reception: | 300 |
| Table tops: | 40 |
| Signature 2 |
|---|
| Dimensions: | 50×60 |
| Sq. Ft.: | 3,000 |
| Ceiling Height: | 16 |
| Theater: | 300 |
| Schoolroom 2 per 6: | 120 |
| Schoolroom 3 per 6: | 180 |
| U-Shape: | 60 |
| Hallow Square: | 72 |
| Conference: | 54 |
| Crescent Rounds of 6: | 96 |
| Rounds of 8: | 152 |
| Rounds of 10: | 190 |
| Rounds of 12: | 228 |
| Reception: | 300 |
| Table tops: | 40 |
| Signature 2 Prefunction |
|---|
| Dimensions: | 45×46 |
| Sq. Ft.: | 1,782 |
| Ceiling Height: | 15 |
| Theater: | —— |
| Schoolroom 2 per 6: | —— |
| Schoolroom 3 per 6: | —— |
| U-Shape: | —— |
| Hallow Square: | —— |
| Conference: | —— |
| Crescent Rounds of 6: | —— |
| Rounds of 8: | —— |
| Rounds of 10: | —— |
| Rounds of 12: | —— |
| Reception: | —— |
| Table tops: | —— |
Outdoor Function Space
| Pool Deck |
|---|
| Rounds of 8: | 720 |
| Rounds of 10: | 900 |
| Rounds of 12: | 1080 |
| Reception: | 1,800 |
| Upper Pool Deck |
|---|
| Rounds of 8: | 232 |
| Rounds of 10: | 290 |
| Rounds of 12: | 348 |
| Reception: | 700 |
| Full Pool Deck |
|---|
| Rounds of 8: | 952 |
| Rounds of 10: | 1190 |
| Rounds of 12: | 1428 |
| Reception: | 2500 |
| Harry’s Patio |
|---|
| Rounds of 8: | 80 |
| Rounds of 10: | 100 |
| Rounds of 12: | 120 |
| Reception: | 100 |
| Pool Balcony |
|---|
| Rounds of 8: | 64 |
| Rounds of 10: | 80 |
| Rounds of 12: | 96 |
| Reception: | 100 |
Executive Ballroom
| Executive H/I |
|---|
| Dimensions: | 130×137 |
| Sq. Ft.: | 17,974 |
| Ceiling Height: | 22 |
| Theater: | 1,888 |
| Schoolroom 2 per 6: | 800 |
| Schoolroom 3 per 6: | 1200 |
| Crescent Rounds of 6: | 684 |
| Rounds of 8: | 912 |
| Rounds of 10: | 1140 |
| Rounds of 12: | 1368 |
| Reception: | 1800 |
| Exhibit 8×10: | 115 |
| Exhibit 10×10: | 88 |
| Table tops: | 170 |
| Executive H |
|---|
| Dimensions: | 65×137 |
| Sq. Ft.: | 8,987 |
| Ceiling Height: | 22 |
| Theater: | 960 |
| Schoolroom 2 per 6: | 400 |
| Schoolroom 3 per 6: | 600 |
| Crescent Rounds of 6: | 324 |
| Rounds of 8: | 432 |
| Rounds of 10: | 540 |
| Rounds of 12: | 648 |
| Reception: | 900 |
| Exhibit 8×10: | 58 |
| Exhibit 10×10: | 44 |
| Table tops: | 86 |
| Executive I |
|---|
| Dimensions: | 65×137 |
| Sq. Ft.: | 8,987 |
| Ceiling Height: | 22 |
| Theater: | 960 |
| Schoolroom 2 per 6: | 400 |
| Schoolroom 3 per 6: | 600 |
| Crescent Rounds of 6: | 324 |
| Rounds of 8: | 432 |
| Rounds of 10: | 540 |
| Rounds of 12: | 648 |
| Reception: | 900 |
| Exhibit 8×10: | 57 |
| Exhibit 10×10: | 44 |
| Table tops: | 84 |
| Prefunction |
|---|
| Dimensions: | 129×36.3 |
| Sq. Ft.: | 5,436 |
| Ceiling Height: | —– |
| Theater: | —– |
| Schoolroom 2 per 6: | —– |
| Schoolroom 3 per 6: | —– |
| Crescent Rounds of 6: | —– |
| Rounds of 8: | —– |
| Rounds of 10: | —– |
| Rounds of 12: | —– |
Mezzanine Meeting Rooms
| Salon 1 |
|---|
| Dimensions: | 30×50 |
| Sq. Ft.: | 1,500 |
| Ceiling Height: | 14 |
| Theater: | 144 |
| Schoolroom 2 per 6: | 64 |
| Schoolroom 3 per 6: | 96 |
| U-Shape: | 45 |
| Hollow Square: | 54 |
| Conference: | 36 |
| Crescent Rounds of 6: | 48 |
| Rounds of 8: | 64 |
| Rounds of 10: | 80 |
| Rounds of 12: | 96 |
| Reception: | 150 |
| Table tops: | 21 |
| Salon 2 |
|---|
| Dimensions: | 30×50 |
| Sq. Ft.: | 1,500 |
| Ceiling Height: | 14 |
| Theater: | 144 |
| Schoolroom 2 per 6: | 64 |
| Schoolroom 3 per 6: | 96 |
| U-Shape: | 45 |
| Hollow Square: | 54 |
| Conference: | 36 |
| Crescent Rounds of 6: | 48 |
| Rounds of 8: | 64 |
| Rounds of 10: | 80 |
| Rounds of 12: | 96 |
| Reception: | 150 |
| Table tops: | 21 |
| Salon 1-2 |
|---|
| Dimensions: | 60×50 |
| Sq. Ft.: | 3,000 |
| Ceiling Height: | 14 |
| Theater: | 300 |
| Schoolroom 2 per 6: | 120 |
| Schoolroom 3 per 6: | 180 |
| U-Shape: | 66 |
| Hollow Square: | 84 |
| Conference: | 54 |
| Crescent Rounds of 6: | 102 |
| Rounds of 8: | 144 |
| Rounds of 10: | 180 |
| Rounds of 12: | 216 |
| Reception: | 300 |
| Table tops: | 34 |
| Salon 3 |
|---|
| Dimensions: | 40×50 |
| Sq. Ft.: | 2,000 |
| Ceiling Height: | 14 |
| Theater: | 195 |
| Schoolroom 2 per 6: | 80 |
| Schoolroom 3 per 6: | 120 |
| U-Shape: | 51 |
| Hollow Square: | 60 |
| Conference: | 36 |
| Crescent Rounds of 6: | 60 |
| Rounds of 8: | 88 |
| Rounds of 10: | 110 |
| Rounds of 12: | 132 |
| Reception: | 200 |
| Table tops: | 27 |
| Salon 4 |
|---|
| Dimensions: | 40×50 |
| Sq. Ft.: | 2,000 |
| Ceiling Height: | 14 |
| Theater: | 195 |
| Schoolroom 2 per 6: | 80 |
| Schoolroom 3 per 6: | 120 |
| U-Shape: | 51 |
| Hollow Square: | 60 |
| Conference: | 36 |
| Crescent Rounds of 6: | 60 |
| Rounds of 8: | 88 |
| Rounds of 10: | 110 |
| Rounds of 12: | 132 |
| Reception: | 200 |
| Table tops: | 27 |
| Salon 3-4 |
|---|
| Dimensions: | 80×50 |
| Sq. Ft.: | 4,000 |
| Ceiling Height: | 14 |
| Theater: | 390 |
| Schoolroom 2 per 6: | 168 |
| Schoolroom 3 per 6: | 252 |
| U-Shape: | 84 |
| Hollow Square: | 96 |
| Conference: | 72 |
| Crescent Rounds of 6: | 120 |
| Rounds of 8: | 176 |
| Rounds of 10: | 220 |
| Rounds of 12: | 264 |
| Reception: | 400 |
| Table tops: | 48 |
| Salon 5 |
|---|
| Dimensions: | 25×40 |
| Sq. Ft.: | 1,000 |
| Ceiling Height: | 14 |
| Theater: | 100 |
| Schoolroom 2 per 6: | 36 |
| Schoolroom 3 per 6: | 54 |
| U-Shape: | 33 |
| Hollow Square: | 42 |
| Conference: | 30 |
| Crescent Rounds of 6: | 30 |
| Rounds of 8: | 48 |
| Rounds of 10: | 60 |
| Rounds of 12: | 72 |
| Reception: | 100 |
| Table tops: | 15 |
| Salon 6 |
|---|
| Dimensions: | 25×40 |
| Sq. Ft.: | 1,000 |
| Ceiling Height: | 14 |
| Theater: | 100 |
| Schoolroom 2 per 6: | 36 |
| Schoolroom 3 per 6: | 54 |
| U-Shape: | 33 |
| Hollow Square: | 42 |
| Conference: | 36 |
| Crescent Rounds of 6: | 30 |
| Rounds of 8: | 48 |
| Rounds of 10: | 60 |
| Rounds of 12: | 72 |
| Reception: | 100 |
| Table tops: | 15 |
| Salon 5-6 |
|---|
| Dimensions: | 50×40 |
| Sq. Ft.: | 2,000 |
| Ceiling Height: | 14 |
| Theater: | 200 |
| Schoolroom 2 per 6: | 82 |
| Schoolroom 3 per 6: | 123 |
| U-Shape: | 51 |
| Hollow Square: | 66 |
| Conference: | 42 |
| Crescent Rounds of 6: | 60 |
| Rounds of 8: | 104 |
| Rounds of 10: | 130 |
| Rounds of 12: | 156 |
| Reception: | 200 |
| Table tops: | 24 |
| Salon 7 |
|---|
| Dimensions: | 25×40 |
| Sq. Ft.: | 1,000 |
| Ceiling Height: | 14 |
| Theater: | 100 |
| Schoolroom 2 per 6: | 36 |
| Schoolroom 3 per 6: | 54 |
| U-Shape: | 33 |
| Hollow Square: | 42 |
| Conference: | 30 |
| Crescent Rounds of 6: | 30 |
| Rounds of 8: | 48 |
| Rounds of 10: | 60 |
| Rounds of 12: | 72 |
| Reception: | 100 |
| Table tops: | 15 |
| Salon 8 |
|---|
| Dimensions: | 25×40 |
| Sq. Ft.: | 1,000 |
| Ceiling Height: | 14 |
| Theater: | 100 |
| Schoolroom 2 per 6: | 36 |
| Schoolroom 3 per 6: | 54 |
| U-Shape: | 33 |
| Hollow Square: | 42 |
| Conference: | 30 |
| Crescent Rounds of 6: | 30 |
| Rounds of 8: | 48 |
| Rounds of 10: | 60 |
| Rounds of 12: | 72 |
| Reception: | 100 |
| Table tops: | 15 |
| Salon 7-8 |
|---|
| Dimensions: | 50×40 |
| Sq. Ft.: | 2,000 |
| Ceiling Height: | 14 |
| Theater: | 200 |
| Schoolroom 2 per 6: | 82 |
| Schoolroom 3 per 6: | 123 |
| U-Shape: | 54 |
| Hollow Square: | 66 |
| Conference: | 42 |
| Crescent Rounds of 6: | 60 |
| Rounds of 8: | 104 |
| Rounds of 10: | 130 |
| Rounds of 12: | 156 |
| Reception: | 200 |
| Table tops: | 24 |
| Salon 9 |
|---|
| Dimensions: | 39×50 |
| Sq. Ft.: | 1,950 |
| Ceiling Height: | 14 |
| Theater: | 195 |
| Schoolroom 2 per 6: | 80 |
| Schoolroom 3 per 6: | 120 |
| U-Shape: | 51 |
| Hollow Square: | 60 |
| Conference: | 36 |
| Crescent Rounds of 6: | 60 |
| Rounds of 8: | 88 |
| Rounds of 10: | 110 |
| Rounds of 12: | 132 |
| Reception: | 195 |
| Table tops: | 27 |
| Salon 10 |
|---|
| Dimensions: | 39×50 |
| Sq. Ft.: | 1,950 |
| Ceiling Height: | 14 |
| Theater: | 195 |
| Schoolroom 2 per 6: | 80 |
| Schoolroom 3 per 6: | 120 |
| U-Shape: | 51 |
| Hollow Square: | 60 |
| Conference: | 36 |
| Crescent Rounds of 6: | 60 |
| Rounds of 8: | 88 |
| Rounds of 10: | 110 |
| Rounds of 12: | 132 |
| Reception: | 195 |
| Table tops: | 27 |
| Salon 9-10 |
|---|
| Dimensions: | 78×50 |
| Sq. Ft.: | 3,900 |
| Ceiling Height: | 14 |
| Theater: | 390 |
| Schoolroom 2 per 6: | 168 |
| Schoolroom 3 per 6: | 252 |
| U-Shape: | 84 |
| Hollow Square: | 96 |
| Conference: | 72 |
| Crescent Rounds of 6: | 120 |
| Rounds of 8: | 176 |
| Rounds of 10: | 220 |
| Rounds of 12: | 264 |
| Reception: | 390 |
| Table tops: | 48 |
| Salon 11 |
|---|
| Dimensions: | 30×50 |
| Sq. Ft.: | 1,500 |
| Ceiling Height: | 14 |
| Theater: | 144 |
| Schoolroom 2 per 6: | 64 |
| Schoolroom 3 per 6: | 96 |
| U-Shape: | 45 |
| Hollow Square: | 54 |
| Conference: | 36 |
| Crescent Rounds of 6: | 48 |
| Rounds of 8: | 64 |
| Rounds of 10: | 80 |
| Rounds of 12: | 96 |
| Reception: | 150 |
| Table tops: | 21 |
| Salon 12 |
|---|
| Dimensions: | 30×50 |
| Sq. Ft.: | 1,500 |
| Ceiling Height: | 14 |
| Theater: | 144 |
| Schoolroom 2 per 6: | 64 |
| Schoolroom 3 per 6: | 96 |
| U-Shape: | 45 |
| Hollow Square: | 54 |
| Conference: | 36 |
| Crescent Rounds of 6: | 48 |
| Rounds of 8: | 64 |
| Rounds of 10: | 80 |
| Rounds of 12: | 96 |
| Reception: | 150 |
| Table tops: | 21 |
| Salon 11-12 |
|---|
| Dimensions: | 60×50 |
| Sq. Ft.: | 3,000 |
| Ceiling Height: | 14 |
| Theater: | 300 |
| Schoolroom 2 per 6: | 120 |
| Schoolroom 3 per 6: | 180 |
| U-Shape: | 66 |
| Hollow Square: | 84 |
| Conference: | 54 |
| Crescent Rounds of 6: | 102 |
| Rounds of 8: | 144 |
| Rounds of 10: | 180 |
| Rounds of 12: | 216 |
| Reception: | 300 |
| Table tops: | 34 |
| Salon 1-12 Pre-Function |
|---|
| Dimensions: | 211×40 |
| Sq. Ft.: | 7,069 |
| Ceiling Height: | —— |
| Theater: | —— |
| Schoolroom 2 per 6: | —— |
| Schoolroom 3 per 6: | —— |
| U-Shape: | —— |
| Hollow Square: | —— |
| Conference: | —— |
| Crescent Rounds of 6: | —— |
| Rounds of 8: | —— |
| Rounds of 10: | —— |
| Rounds of 12: | —— |
| Reception: | —— |
| Table tops: | —— |
| Salon 13 |
|---|
| Dimensions: | 29×35 |
| Sq. Ft.: | 1,015 |
| Ceiling Height: | 14 |
| Theater: | 95 |
| Schoolroom 2 per 6: | 34 |
| Schoolroom 3 per 6: | 51 |
| U-Shape: | 30 |
| Hollow Square: | 36 |
| Conference: | 24 |
| Crescent Rounds of 6: | 30 |
| Rounds of 8: | 48 |
| Rounds of 10: | 60 |
| Rounds of 12: | 72 |
| Reception: | 100 |
| Table tops: | 14 |
| Salon 14 |
|---|
| Dimensions: | 29×35 |
| Sq. Ft.: | 1,015 |
| Ceiling Height: | 14 |
| Theater: | 95 |
| Schoolroom 2 per 6: | 34 |
| Schoolroom 3 per 6: | 51 |
| U-Shape: | 30 |
| Hollow Square: | 36 |
| Conference: | 24 |
| Crescent Rounds of 6: | 30 |
| Rounds of 8: | 48 |
| Rounds of 10: | 60 |
| Rounds of 12: | 72 |
| Reception: | 100 |
| Table tops: | 14 |
| Salon 13-14 |
|---|
| Dimensions: | 29×70 |
| Sq. Ft.: | 2,030 |
| Ceiling Height: | 12 |
| Theater: | 200 |
| Schoolroom 2 per 6: | 80 |
| Schoolroom 3 per 6: | 120 |
| U-Shape: | 66 |
| Hollow Square: | 72 |
| Conference: | 60 |
| Crescent Rounds of 6: | 60 |
| Rounds of 8: | 96 |
| Rounds of 10: | 120 |
| Rounds of 12: | 144 |
| Reception: | 200 |
| Table tops: | 28 |
| Salon 15 |
|---|
| Dimensions: | 29×35 |
| Sq. Ft.: | 1,015 |
| Ceiling Height: | 14 |
| Theater: | 95 |
| Schoolroom 2 per 6: | 34 |
| Schoolroom 3 per 6: | 51 |
| U-Shape: | 30 |
| Hollow Square: | 36 |
| Conference: | 24 |
| Crescent Rounds of 6: | 30 |
| Rounds of 8: | 48 |
| Rounds of 10: | 60 |
| Rounds of 12: | 72 |
| Reception: | 100 |
| Table tops: | 14 |
| Salon 16 |
|---|
| Dimensions: | 29×35 |
| Sq. Ft.: | 1,015 |
| Ceiling Height: | 14 |
| Theater: | 95 |
| Schoolroom 2 per 6: | 34 |
| Schoolroom 3 per 6: | 51 |
| U-Shape: | 30 |
| Hollow Square: | 36 |
| Conference: | 24 |
| Crescent Rounds of 6: | 30 |
| Rounds of 8: | 48 |
| Rounds of 10: | 60 |
| Rounds of 12: | 72 |
| Reception: | 100 |
| Table tops: | 14 |
| Salon 15-16 |
|---|
| Dimensions: | 29×70 |
| Sq. Ft.: | 2,030 |
| Ceiling Height: | 12 |
| Theater: | 200 |
| Schoolroom 2 per 6: | 80 |
| Schoolroom 3 per 6: | 120 |
| U-Shape: | 66 |
| Hollow Square: | 72 |
| Conference: | 60 |
| Crescent Rounds of 6: | 60 |
| Rounds of 8: | 96 |
| Rounds of 10: | 120 |
| Rounds of 12: | 144 |
| Reception: | 200 |
| Table tops: | 28 |
| Salon 17 |
|---|
| Dimensions: | 29×35 |
| Sq. Ft.: | 1,015 |
| Ceiling Height: | 14 |
| Theater: | 95 |
| Schoolroom 2 per 6: | 34 |
| Schoolroom 3 per 6: | 51 |
| U-Shape: | 30 |
| Hollow Square: | 36 |
| Conference: | 24 |
| Crescent Rounds of 6: | 30 |
| Rounds of 8: | 48 |
| Rounds of 10: | 60 |
| Rounds of 12: | 72 |
| Reception: | 100 |
| Table tops: | 14 |
| Salon 18 |
|---|
| Dimensions: | 29×35 |
| Sq. Ft.: | 1,015 |
| Ceiling Height: | 14 |
| Theater: | 95 |
| Schoolroom 2 per 6: | 34 |
| Schoolroom 3 per 6: | 51 |
| U-Shape: | 30 |
| Hollow Square: | 36 |
| Conference: | 24 |
| Crescent Rounds of 6: | 30 |
| Rounds of 8: | 48 |
| Rounds of 10: | 60 |
| Rounds of 12: | 72 |
| Reception: | 100 |
| Table tops: | 14 |
| Salon 17-18 |
|---|
| Dimensions: | 29-70 |
| Sq. Ft.: | 2,030 |
| Ceiling Height: | 14 |
| Theater: | 200 |
| Schoolroom 2 per 6: | 80 |
| Schoolroom 3 per 6: | 120 |
| U-Shape: | 66 |
| Hollow Square: | 72 |
| Conference: | 60 |
| Crescent Rounds of 6: | 60 |
| Rounds of 8: | 96 |
| Rounds of 10: | 120 |
| Rounds of 12: | 144 |
| Reception: | 200 |
| Table tops: | 28 |
| Salon 19 |
|---|
| Dimensions: | 29×35 |
| Sq. Ft.: | 1,015 |
| Ceiling Height: | 14 |
| Theater: | 95 |
| Schoolroom 2 per 6: | 34 |
| Schoolroom 3 per 6: | 51 |
| U-Shape: | 30 |
| Hollow Square: | 36 |
| Conference: | 24 |
| Crescent Rounds of 6: | 30 |
| Rounds of 8: | 48 |
| Rounds of 10: | 60 |
| Rounds of 12: | 72 |
| Reception: | 100 |
| Table tops: | 14 |
| Salon 20 |
|---|
| Dimensions: | 29×35 |
| Sq. Ft.: | 1,015 |
| Ceiling Height: | 14 |
| Theater: | 95 |
| Schoolroom 2 per 6: | 34 |
| Schoolroom 3 per 6: | 51 |
| U-Shape: | 30 |
| Hollow Square: | 36 |
| Conference: | 24 |
| Crescent Rounds of 6: | 30 |
| Rounds of 8: | 48 |
| Rounds of 10: | 60 |
| Rounds of 12: | 72 |
| Reception: | 100 |
| Table tops: | 14 |
| Salon 21 |
|---|
| Dimensions: | 29×35 |
| Sq. Ft.: | 1,015 |
| Ceiling Height: | 14 |
| Theater: | 95 |
| Schoolroom 2 per 6: | 34 |
| Schoolroom 3 per 6: | 51 |
| U-Shape: | 30 |
| Hollow Square: | 36 |
| Conference: | 24 |
| Crescent Rounds of 6: | 30 |
| Rounds of 8: | 48 |
| Rounds of 10: | 60 |
| Rounds of 12: | 72 |
| Reception: | 100 |
| Table tops: | 14 |
| Salon 20-21 |
|---|
| Dimensions: | 29×70 |
| Sq. Ft.: | 2,030 |
| Ceiling Height: | 14 |
| Theater: | 200 |
| Schoolroom 2 per 6: | 80 |
| Schoolroom 3 per 6: | 120 |
| U-Shape: | 66 |
| Hollow Square: | 72 |
| Conference: | 60 |
| Crescent Rounds of 6: | 60 |
| Rounds of 8: | 96 |
| Rounds of 10: | 120 |
| Rounds of 12: | 144 |
| Reception: | 200 |
| Table tops: | 28 |
| Salon 22 |
|---|
| Dimensions: | 19×29 |
| Sq. Ft.: | 551 |
| Ceiling Height: | 12 |
| Theater: | 54 |
| Schoolroom 2 per 6: | 18 |
| Schoolroom 3 per 6: | 27 |
| U-Shape: | 18 |
| Hollow Square: | 24 |
| Conference: | 18 |
| Crescent Rounds of 6: | 18 |
| Rounds of 8: | 24 |
| Rounds of 10: | 30 |
| Rounds of 12: | 36 |
| Reception: | 55 |
| Table tops: | 10 |
| Salon 23 |
|---|
| Dimensions: | 19×29 |
| Sq. Ft.: | 551 |
| Ceiling Height: | 12 |
| Theater: | 54 |
| Schoolroom 2 per 6: | 18 |
| Schoolroom 3 per 6: | 27 |
| U-Shape: | 18 |
| Hollow Square: | 24 |
| Conference: | 18 |
| Crescent Rounds of 6: | 18 |
| Rounds of 8: | 24 |
| Rounds of 10: | 30 |
| Rounds of 12: | 36 |
| Reception: | 55 |
| Table tops: | 10 |
| Salon 24 |
|---|
| Dimensions: | 19×29 |
| Sq. Ft.: | 551 |
| Ceiling Height: | 12 |
| Theater: | 58 |
| Schoolroom 2 per 6: | 20 |
| Schoolroom 3 per 6: | 30 |
| U-Shape: | 24 |
| Hollow Square: | 24 |
| Conference: | 18 |
| Crescent Rounds of 6: | 18 |
| Rounds of 8: | 24 |
| Rounds of 10: | 30 |
| Rounds of 12: | 36 |
| Reception: | 55 |
| Table tops: | 11 |
| Salons 13-24 Prefuction |
|---|
| Dimensions: | —— |
| Sq. Ft.: | 8,435 |
| Ceiling Height: | —— |
| Theater: | —— |
| Schoolroom 2 per 6: | —— |
| Schoolroom 3 per 6: | —— |
| U-Shape: | —— |
| Hollow Square: | —— |
| Conference: | —— |
| Crescent Rounds of 6: | —— |
| Rounds of 8: | —— |
| Rounds of 10: | —— |
| Rounds of 12: | —— |
| Reception: | —— |
| Table tops: | —— |
Function Space
Expertly planned meeting facilities present ideal venues. Function areas feature a private entrance as well as direct hotel access. Richly decorated function space offers four permanent registration desks (one on the second level) with locking storage. Generous windows frame the tropical swimming grotto creating a beautiful setting for outdoor dining and receptions.
Rosen Centre® Footprint
Ballroom Floor Plan
Level Two Break-Out Meeting Rooms


