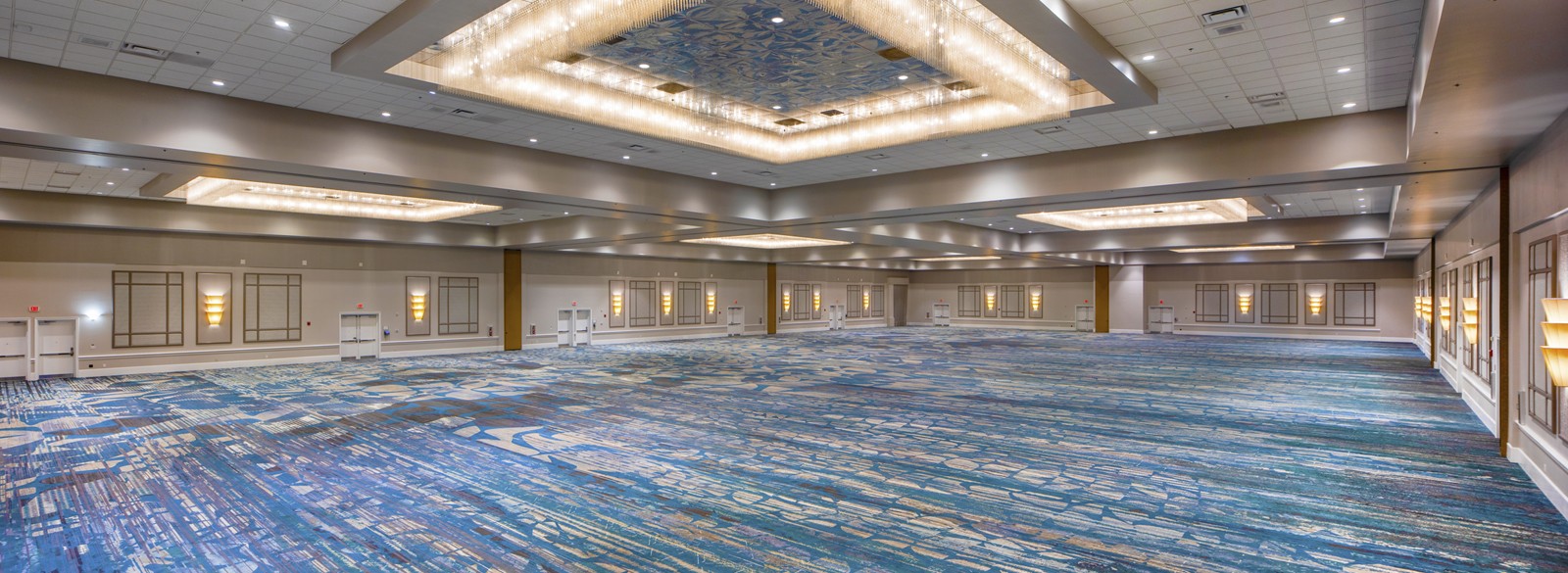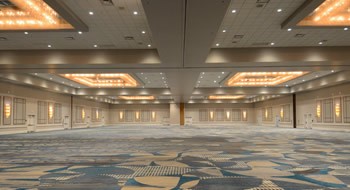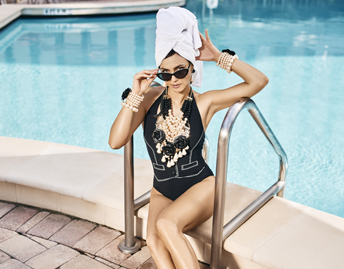Meetings
Rosen Centre® Hotel is where professionalism stands front and center framed in a stylish and sophisticated environment. Add in the hotel’s 35,000 square foot Grand Ballroom, 18,000 square foot Executive Ballroom, 14,448 square foot Junior Ballroom and 35 meeting rooms for an impressive meeting destination offering more than 160,000 square feet of state-of-the-art, flexible space that has everything needed for world-class meetings, events, and receptions of all sizes or configurations.
Our years of experience in the meetings and convention industry gives us insight into how to run successful events. From that experience, we realize nothing matters more than an empowered staff. At Rosen Centre, you’ll find a team that thinks innovatively and acts independently yet is backed by hundreds of seasoned professionals ensuring an outstanding event to exceed all your expectations.
Keep close tabs on all events at the Orange County Convention Center here.
Quick Meeting Specifications
- More than 160,000-sq. ft. of elegant and impressive meeting space
- 35,000-sq. ft. Grand Ballroom
- 18,000-sq. ft. Executive Ballroom
- 14,448 sq. ft. Junior Ballroom
- 35 separate Meeting Rooms
- Large areas for pre-function needs
- Registration areas with security, privacy, and storage
- A wide variety of technical equipment, including A/V and electrical
- Lighting and power supply that can easily handle even the most intricate exhibits
- Winner of numerous awards including Meetings & Conventions Gold Key Award and Award of Excellence by Corporate and Incentive Travel.
Banquet & Catering Service
- Award-winning banquet and catering staff
- Customized menus
- Outstanding banquets for up to 2,760 guests
- Gold Platter Award recipient from Meetings & Conventions magazine for excellence in food and beverage
Grand Ballroom
The 35,000 sq. ft. of beautifully carpeted space that is the Grand Ballroom offers elegance and sophisticated comfort for large groups. Capacity reaches 4,000 with theater-style seating. Retractable air walls divide the floor plan up to five rooms with a ceiling height of 25 ft. Freight door access in the rear of the ballroom provides easy loading and unloading.
Ballroom Foyer
Expanding out to almost 16,000 sq. ft. of unobstructed space, the immediate area outside of the ballroom is perfect for networking socials, pre-parties, and elaborate lounges. Add extra space and creativity to your event by utilizing the Ballroom Foyer. Whatever your idea you may have for the Ballroom Foyer, we can bring it to life.
Executive Ballroom
This impressive 17,974 sq. ft. carpeted ballroom with flexible air walls offers three distinct layouts. Ceiling heights rise 22 ft. and can comfortably hold up to 1,888 with theater-style seating. The prefunction area outside this ballroom is a breezy 5,436 sq. ft.
Junior Ballroom
The 14,448 sq. ft. Junior Ballroom provides another major venue. A retractable air wall divides the room in half should a smaller section be more suitable for your event. Ceiling height rises to 22 ft., and capacity in the Junior Ballroom is 1,500 with theater-style seating. The prefunction area outside this ballroom expands to more than 9,000 sq. ft., great for guests to reflect and network.
Signature Meeting Rooms
Privacy and pool access define the stately Signature meeting rooms. Signature 1, measures out to 3,000 sq. ft and opens beautifully to the pool deck. Signature 2 measures out to 3,000 sq. ft. with a large foyer area. Ceiling heights are 16 ft and beautifully decorated. These function areas feature a private entrance as well as direct access to the pool area and the hotel.
Mezzanine Meetings Rooms
Perfect for breakout sessions or private meeting rooms, the collection of 24 Mezzanine meeting rooms are divided into salons, all with ceiling heights of 14 ft. Varying room dimensions make it easy to find the set of rooms perfect for your meeting needs. This area also contains a secure registration area complete with a locking storage room and office.
Have Your Next Meeting With Us!
EXPERIENCE AN EXCLUSIVE OFFER.
VIEW ALL OFFERS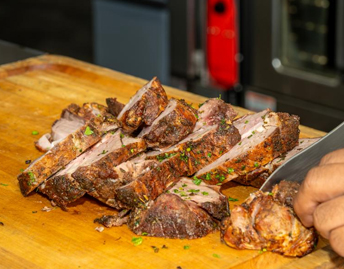
Celebrate Easter at Rosen Centre with a Delicious Easter Brunch
Treat your family to a delicious Easter brunch at Rosen Centre hotel....
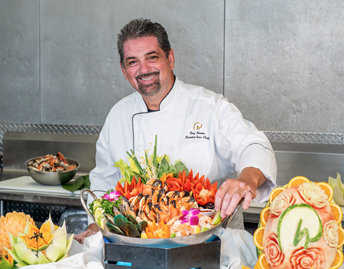
Mother’s Day Brunch Buffet
With dozens of decadent dishes, fresh seafood and sushi, omelet, waffle, and carving stations, plus ...

Find serenity in the season of renewal
Experience the revitalization of springtime in the refuge of The Spa at Rosen Centre, a sanctuary de...

Make Mom Melt
Treat Mom to one of our indulgent May spa specials designed with her in mind....

Let Fashion Drive You
Shift your Orlando vacation into gear with our LET FASHION DRIVE YOU package....


